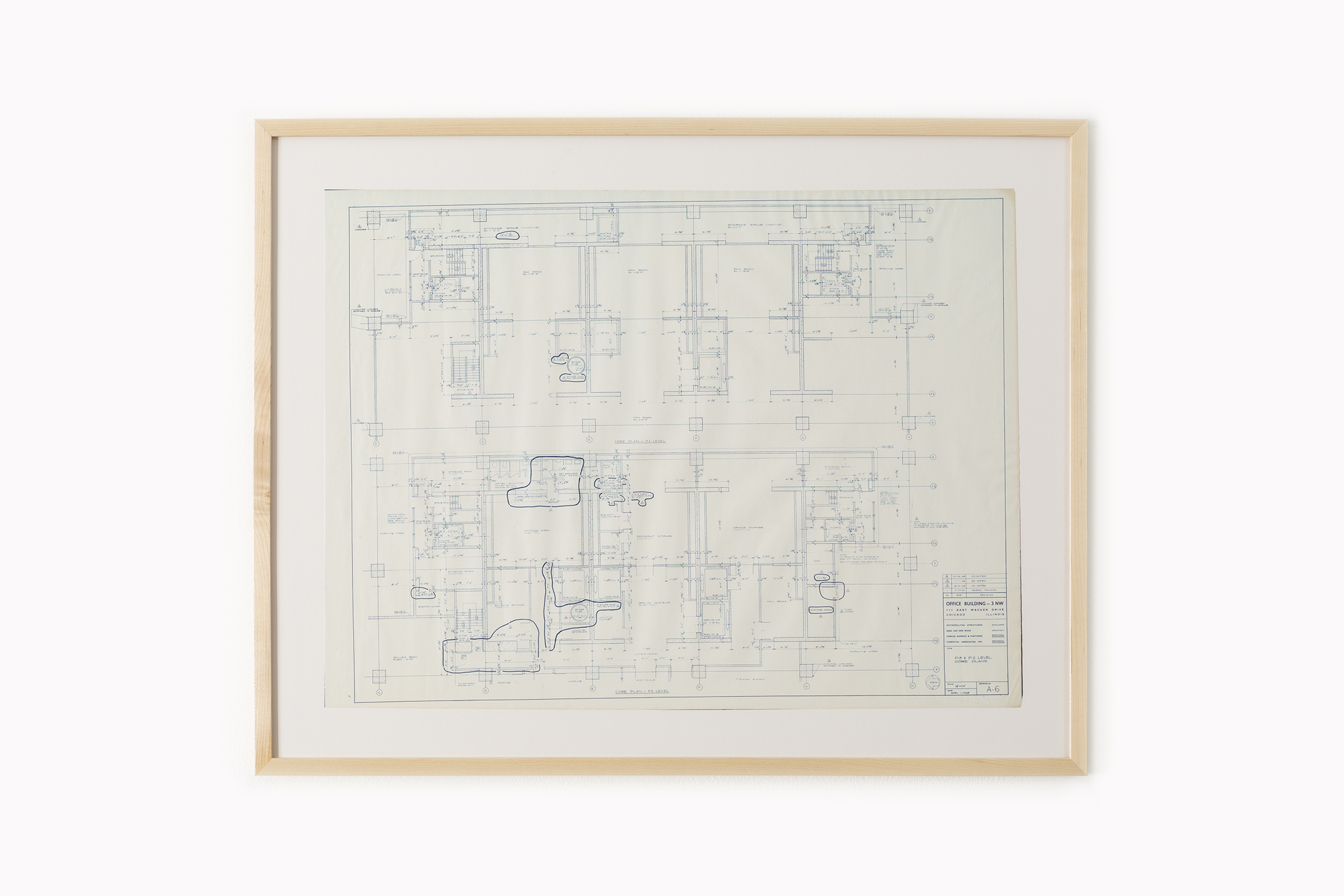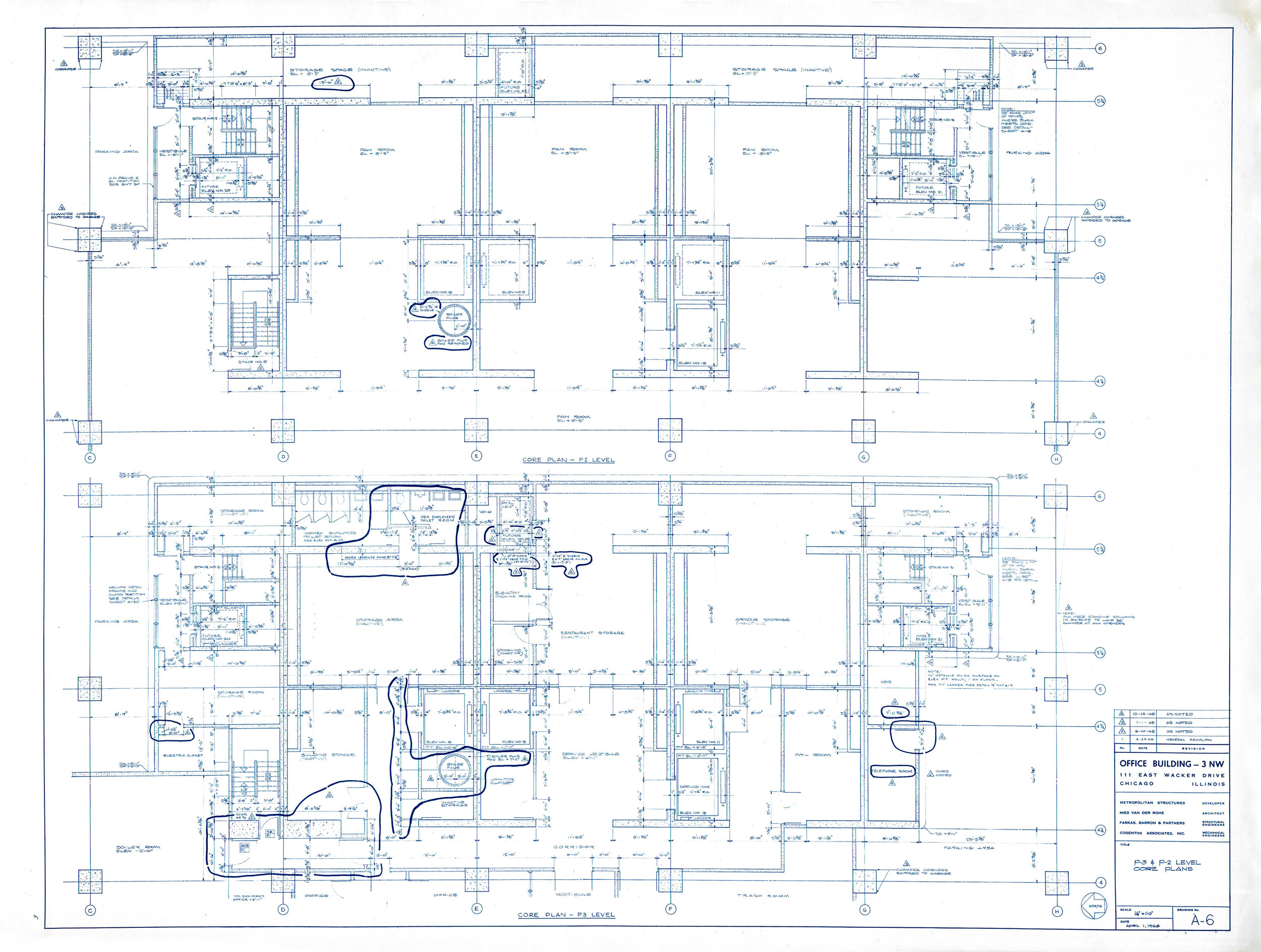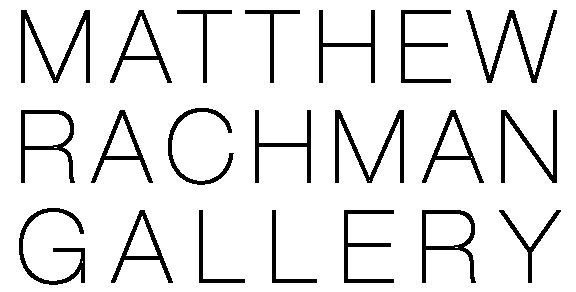111 EAST WACKER: A-6


111 EAST WACKER: A-6
$850.00
Drawing A-6: P-3 and P-2 Level Core Plans
Office Building - 3 NW, 111 East Wacker Drive, Chicago, IL
1968
Ludwig Mies van der Rohe
blueprint: 25" l x 18" h
framed: 29 ⅜” l x 23 ¼” h x 1” d
working blueprint from the office of Mies van der Rohe, Chicago
framed in maple
Sold Out
