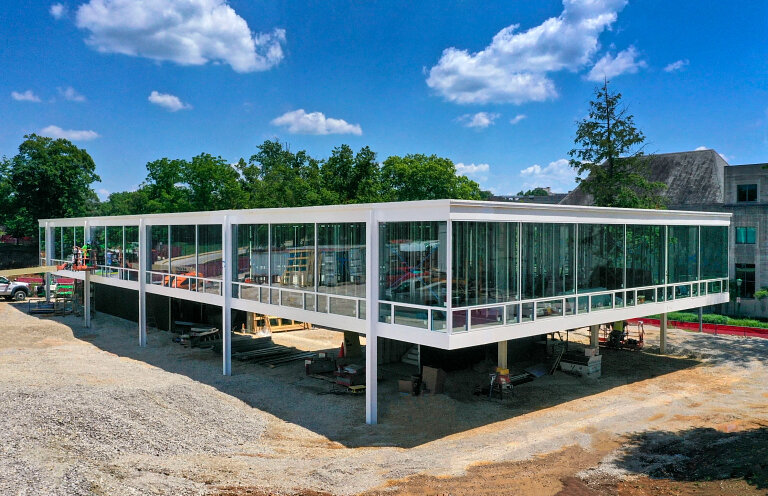In 1954, Mies Van der Rohe, with former student and architect Daniel Brenner, designed a fraternity house on the campus of University of Indiana. These plans were not used, but were kept by Sidney Eskenazi, a member of the fraternity and current benefactor of the school. They are now being used as the basis for the design of a new building for the Eskanazi School of Art, Architecture, and Design, set to be completed in Summer 2021. Another set of drawings can be seen above.
Ludwig Mies Van der Rohe (1886 - 1969) was a pioneer of modernist architecture. He began his career working directly with designers in Aachen, Germany, his birthplace, and then Berlin. Following the first world war, people looked to dispel the old order that led to the war, searching for new ways to embrace the modern era. He joined these progressive efforts in creating and defining a new style of architecture. He was the last director of the Bauhaus, leaving Germany at the close of the school and the rise of Nazism. He emigrated to Chicago to become the head of the architecture school at Illinois Institute of Technology. His designs are iconic for their simplicity, restraint, and openness. He aspired to create the iconic style of his era, which he in many ways did.
Daniel Brenner (1917 - 1977) worked in Mies’ studio on the original designs. After graduating with his bachelors, he worked for Alfred Easton Poor in New York City. Inspired by people he met in his travels, he moved to Chicago to study under Mies at the IIT, where he would later teach. He worked in various firms throughout the city. In addition Brenner worked at the Art Institute of Chicago, designing exhibitions for permanent and touring shows. His drawings are now a part of the permanent collection.
Sidney and Lois Eskenazi met at Indiana University as students, where Sidney also went on to study law. After graduating, Sidney began Sandor Development Co. and Lois worked as a medical and lab technician. The couple have made major gifts to the university and beyond, including to the Eskenazi Health System which was renamed for them, establishing a scholarship fund, and most recently their major gift to the school of art, architecture, and design.
The design of the building resembles Mies’ other works with its glass and steel construction, most notably the Farnsworth House outside Chicago or Crown Hall on IIT’s campus. They have long, linear forms, comprised entirely of large planes of glass broken by the steel structure, and are mostly one level. The interiors are vaguely defined, if at all, creating wide open, adaptable spaces. The simplicity of Mies’ designs are notable, especially for the time, for their minimalist restraint and lack of ornamentation. This design was commissioned by a fraternity at the university but was never used. Another copy of these drawings exists in the Museum of Modern Art. This design was adapted and built by Thomas Phifer and Partners of New York. The building will be opened for use by students and staff in the fall of 2021.











