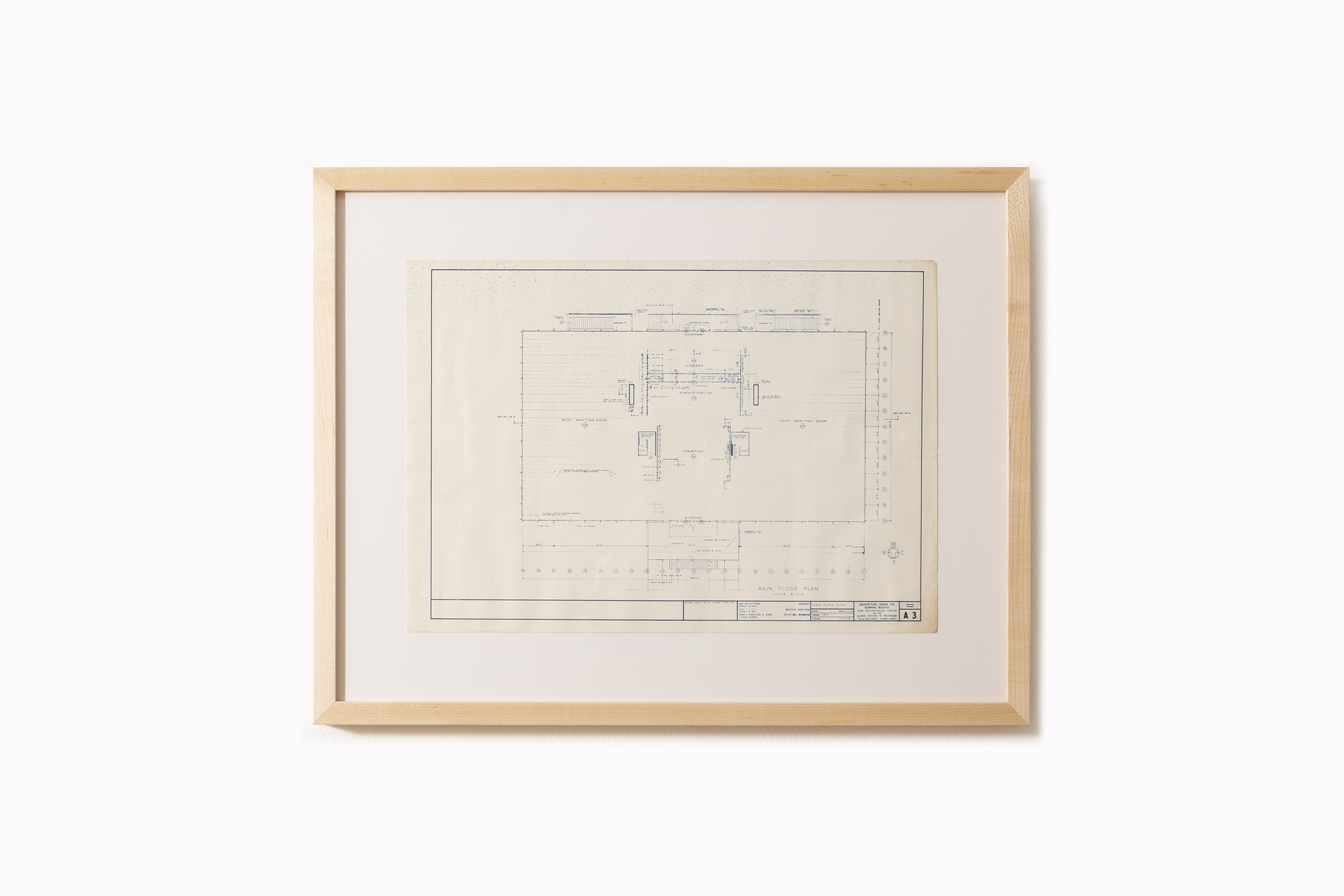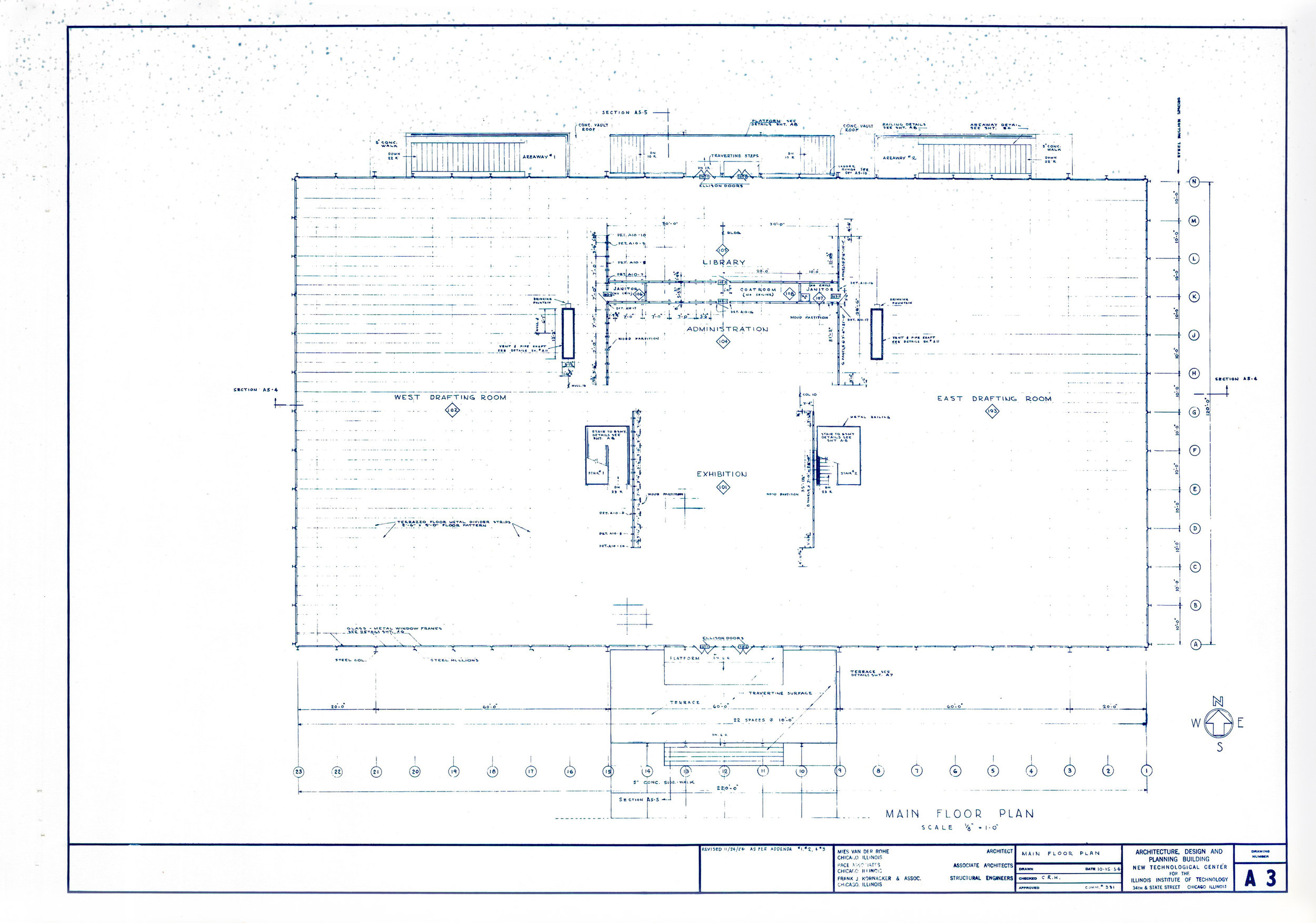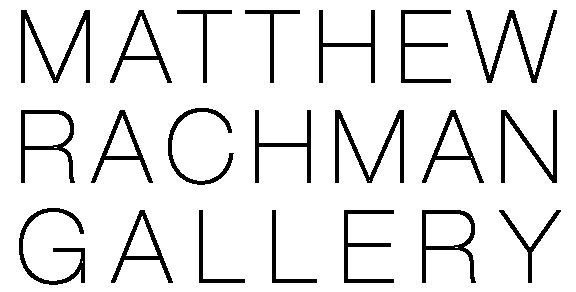CROWN HALL: A-3


CROWN HALL: A-3
$0.00
Drawing A-3: Main Floor Plan
Crown Hall, New Technological Center at Illinois Institute of Technology, 34th + State St, Chicago
1954
Ludwig Mies van der Rohe
blueprint: 14" l x 10 ¼" h
framed: 19 ¼” l x 14 ⅞” h x 1” d
working blueprint from the office of Mies van der Rohe, Chicago
framed in maple
Sold Out
