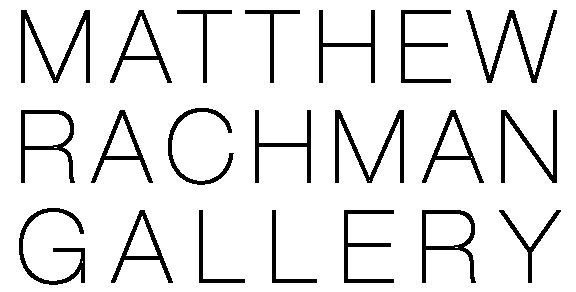ONE CHARLES CENTER: A-10


ONE CHARLES CENTER: A-10
$0.00
Drawing A-10: South and East Elevations
One Charles Center Office Building, Baltimore, MD
1961
Ludwig Mies van der Rohe
blueprint: 24 ¼” l x 16” h
framed: 29 ¼” l x 21 ⅛” h x 1” d
working blueprint from the office of Mies van der Rohe, Chicago
framed in maple
Sold Out
