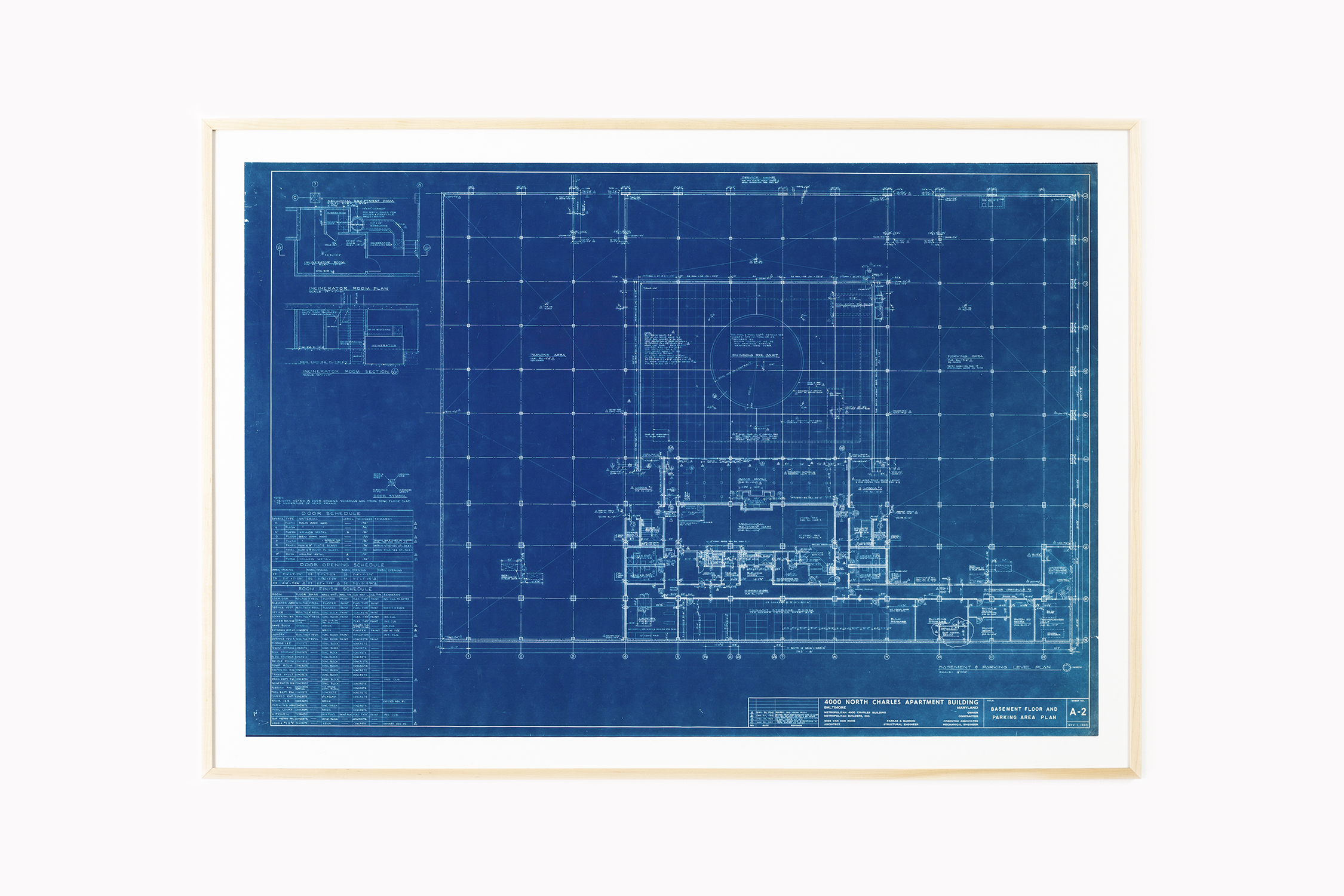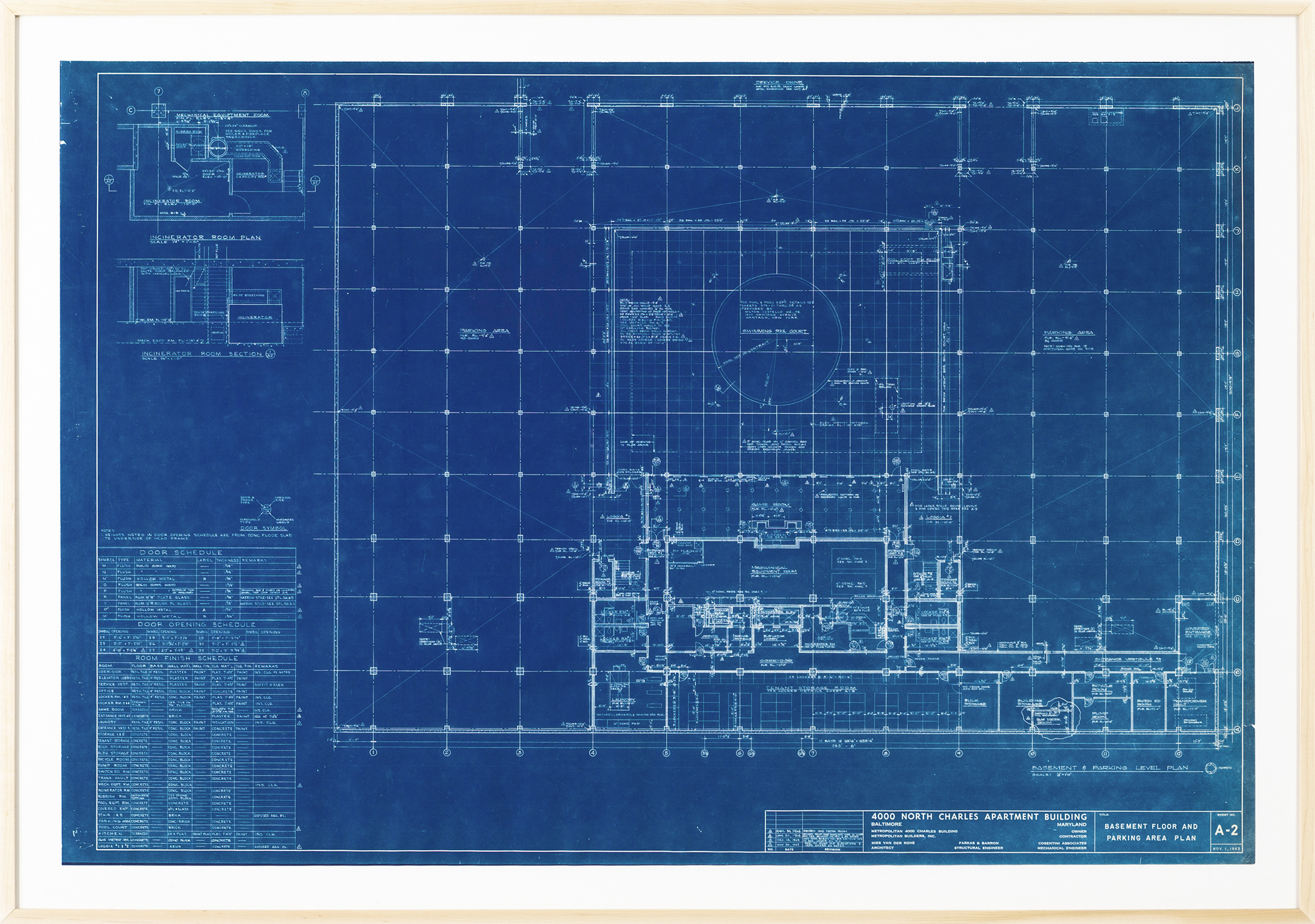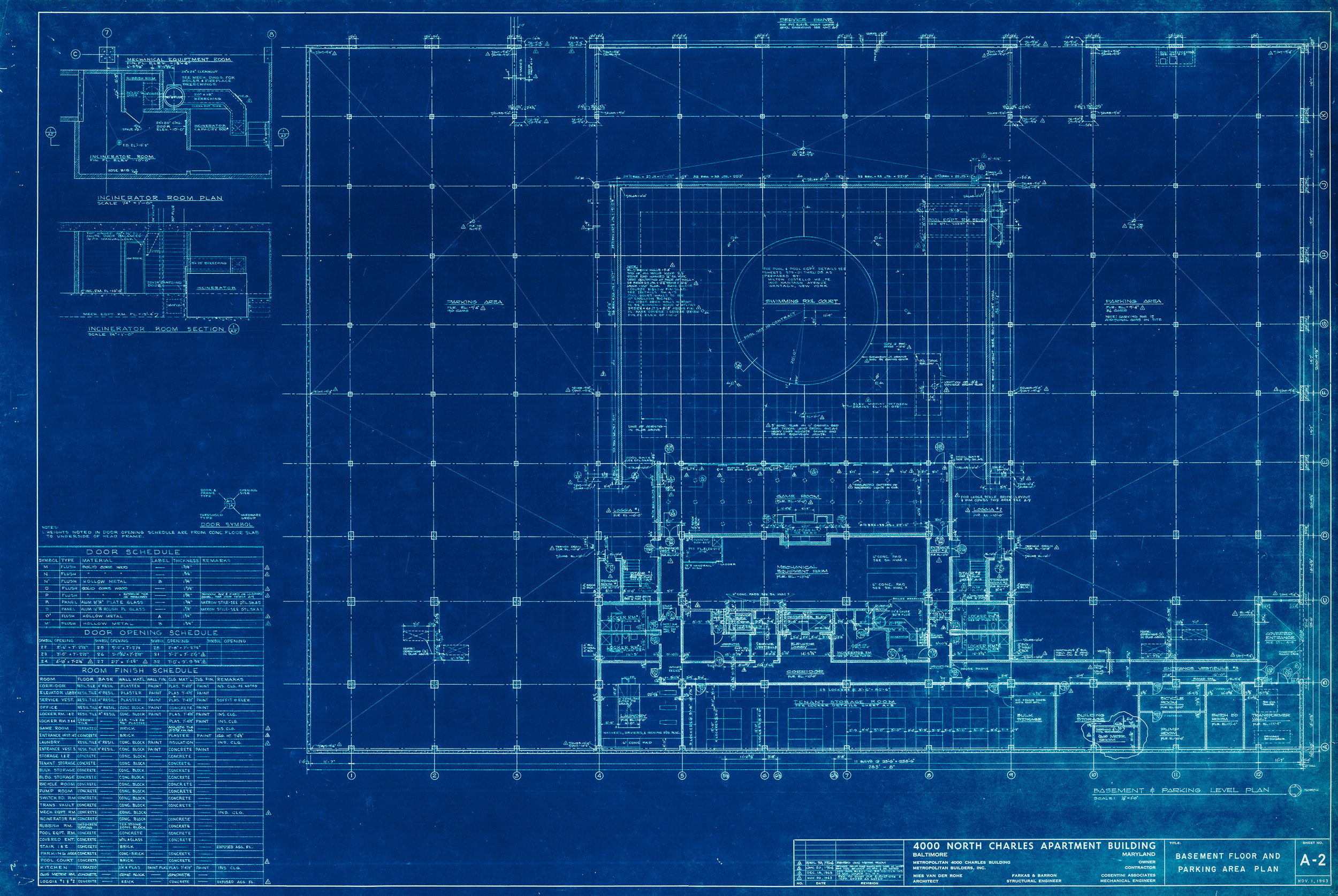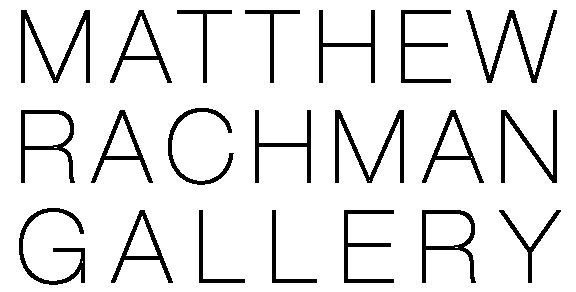4000 NORTH CHARLES: A-2



4000 NORTH CHARLES: A-2
$1,650.00
Drawing A-2: Basement Floor and Parking Area Plan
4000 North Charles Apartment Building, Baltimore, MD
1964
Ludwig Mies van der Rohe
blueprint: 48" l x 32" h
framed: 52 ⅞” l x 37 ⅜” h x 1” d
working blueprint from the office of Mies van der Rohe, Chicago
framed in maple
