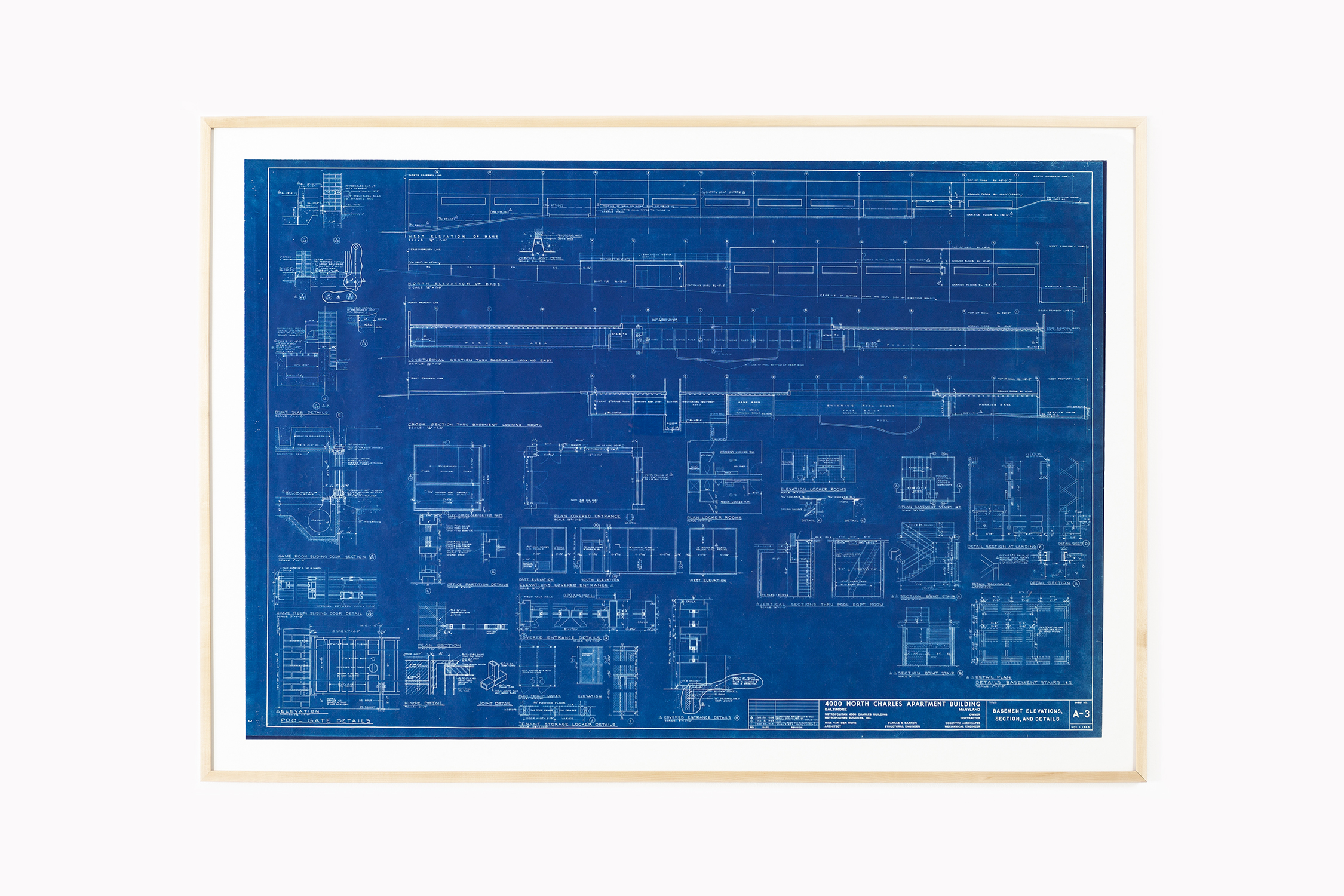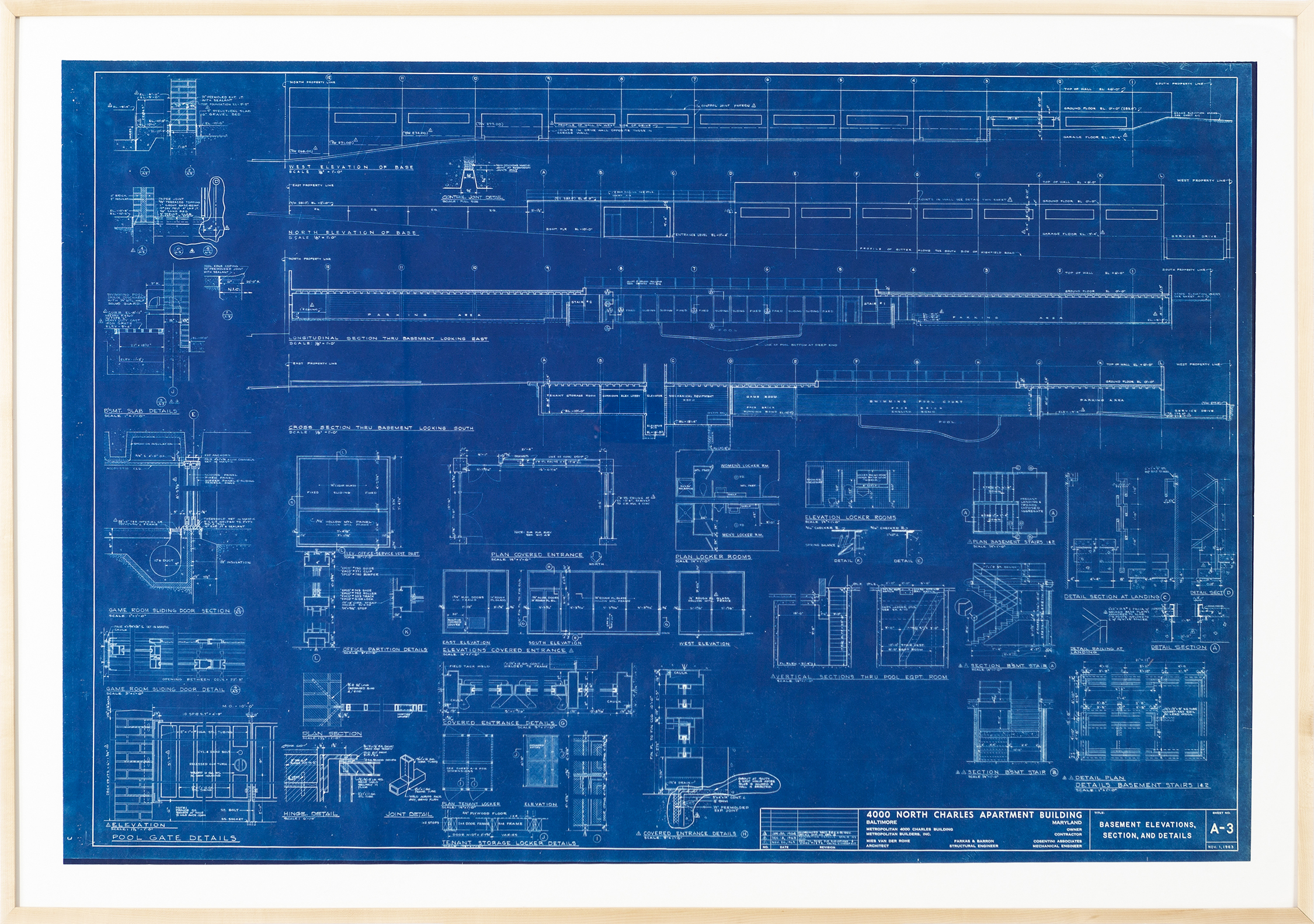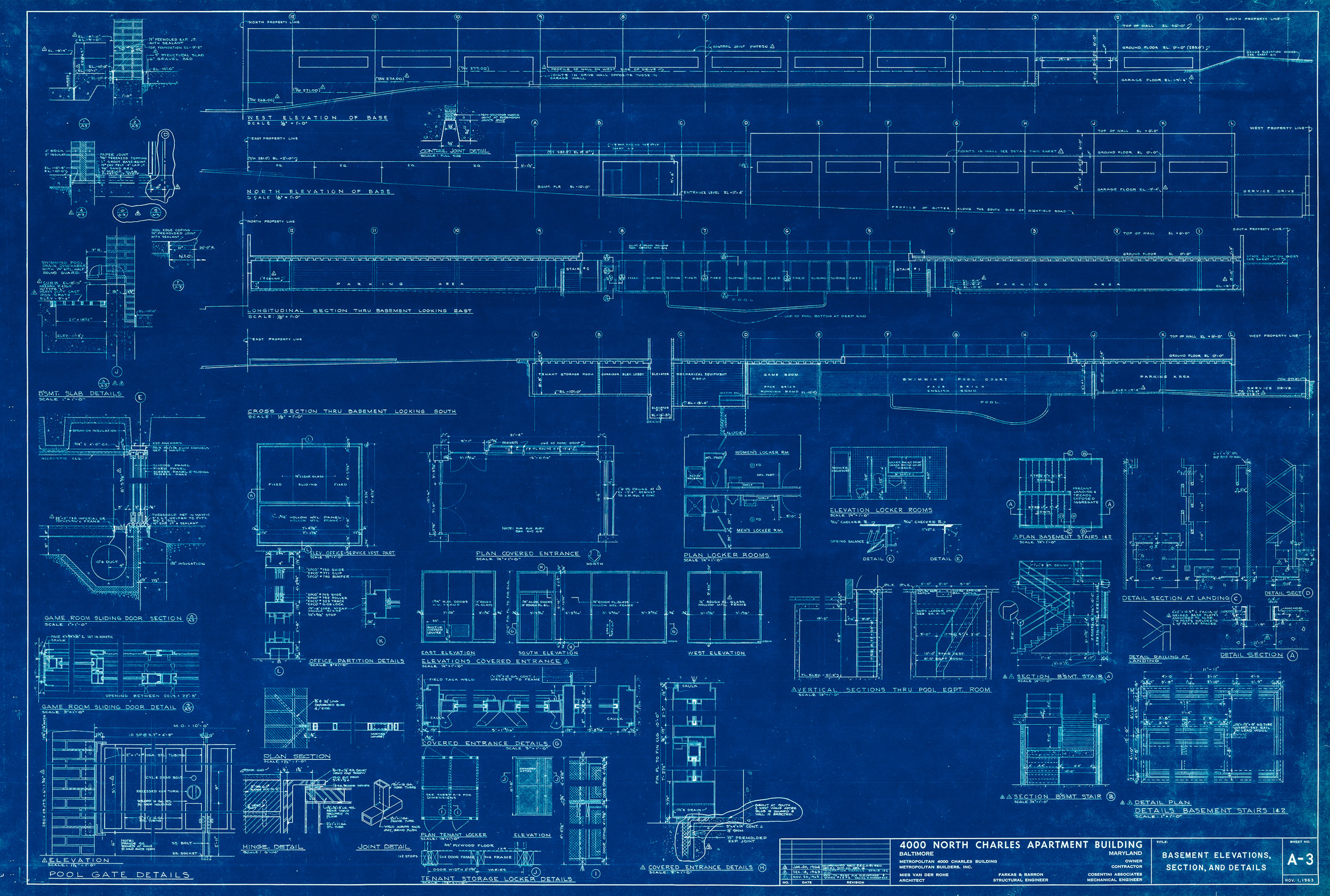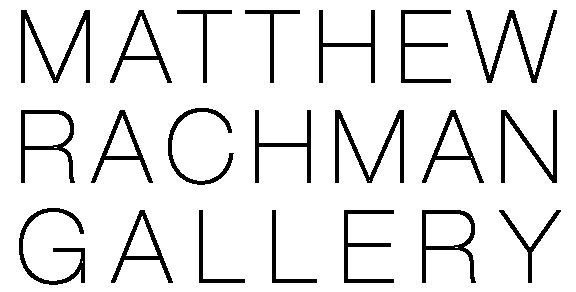4000 NORTH CHARLES: A-3



4000 NORTH CHARLES: A-3
$1,650.00
Drawing A-3: Basement Elevations, Sections, and Details
4000 North Charles Apartment Building, Baltimore, MD
1964
Ludwig Mies van der Rohe
blueprint: 48" l x 32" h
framed: 52 ⅞” l x 37 ⅜” h x 1” d
working blueprint from the office of Mies van der Rohe, Chicago
framed in maple
